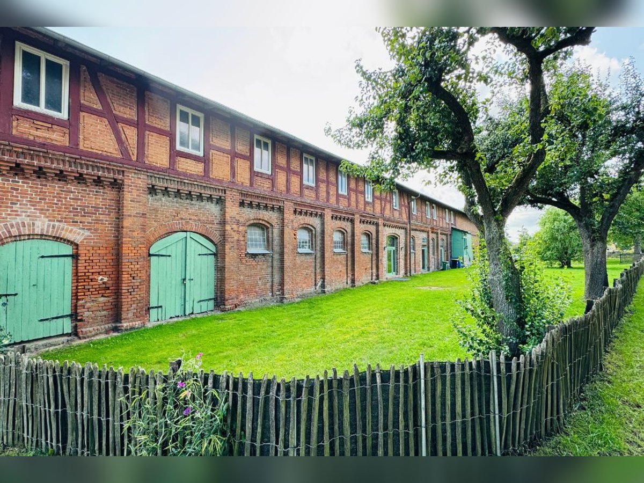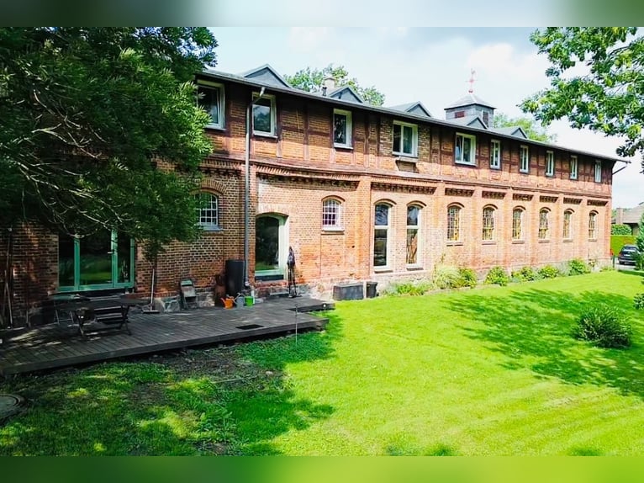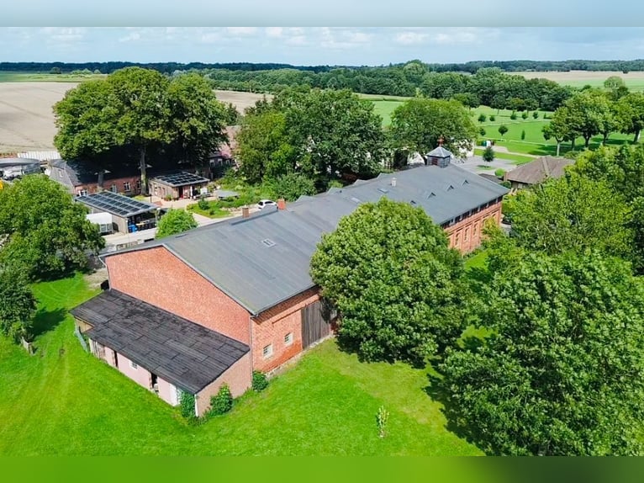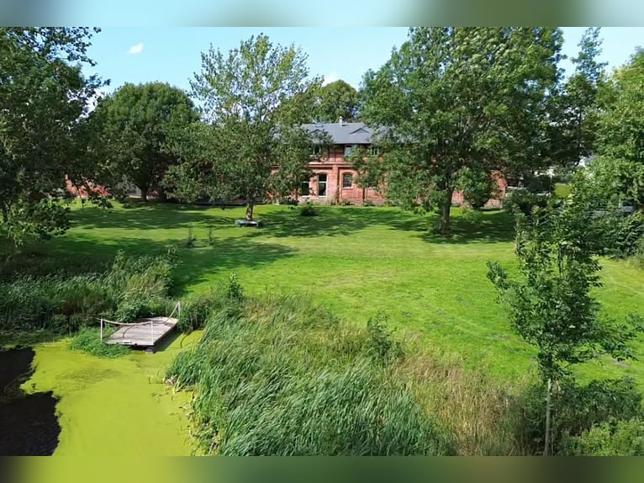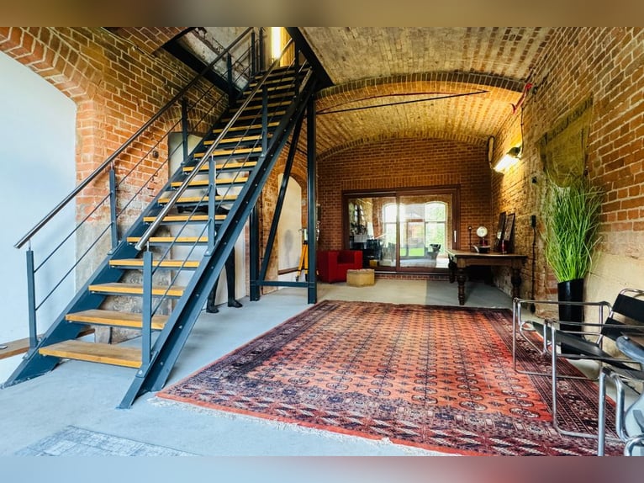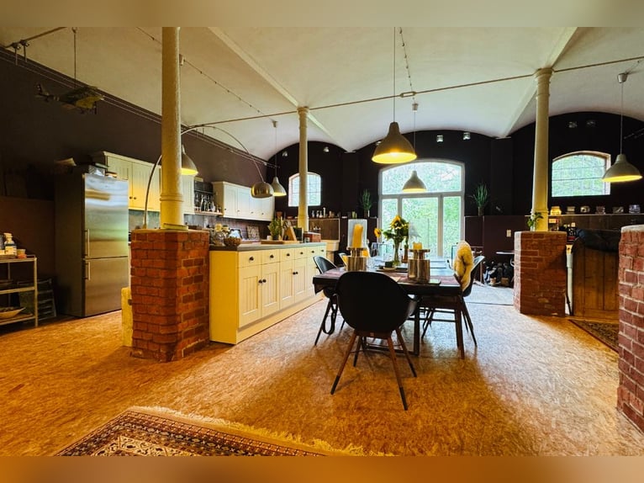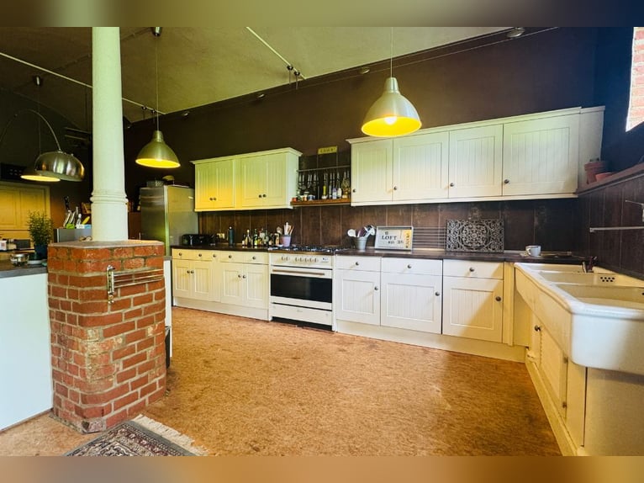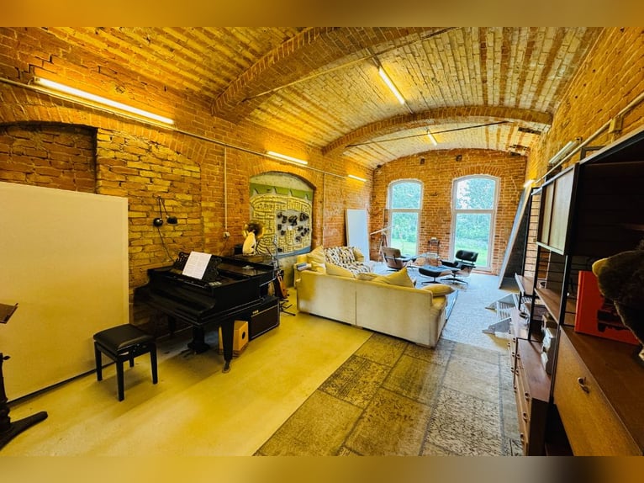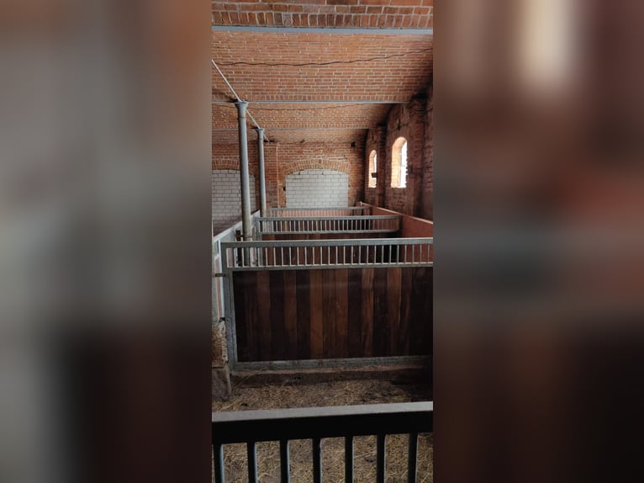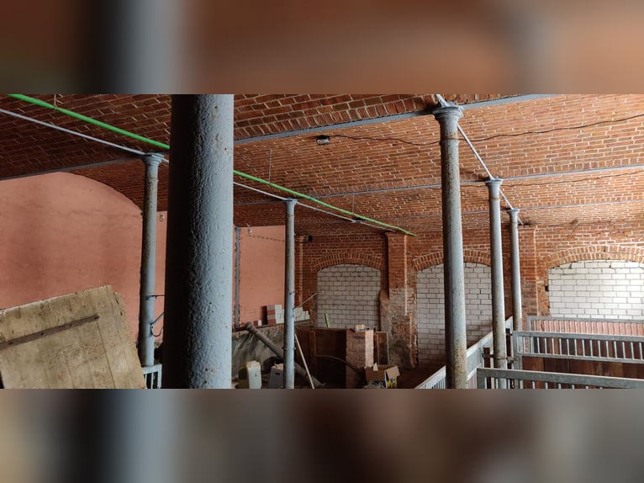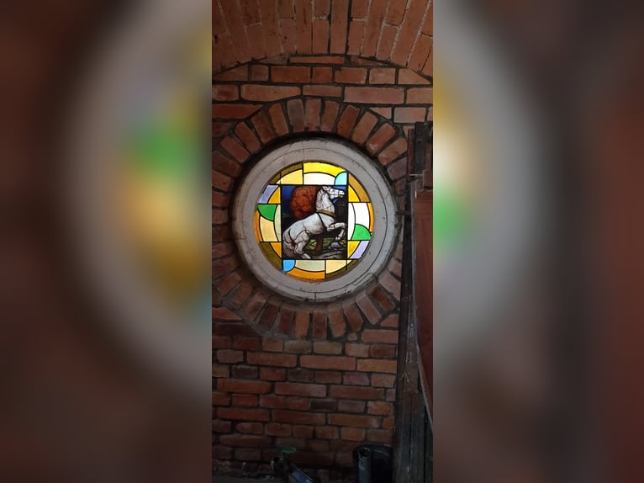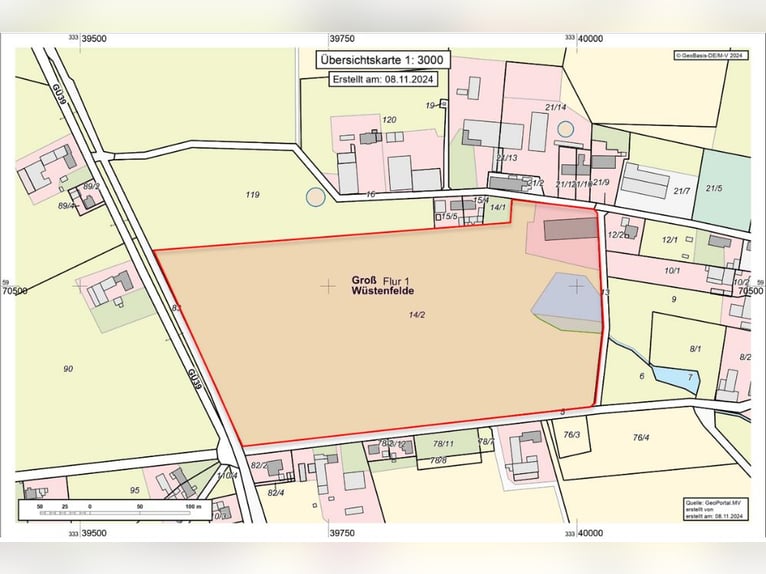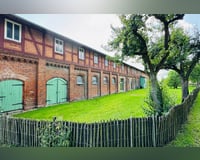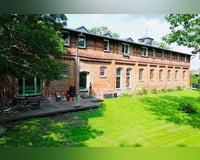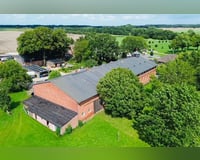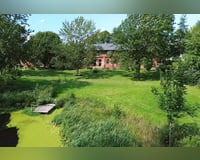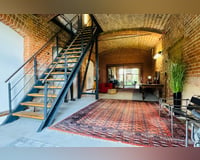
28 on wish list
Pferdehof mit historischem Wohnensemble in der Mecklenburgischen Schweiz
€685,000
~ $729,542
Ad ID: 4623208
Ad type: Classified ads
Online since: 10/9/2025
Ad views: 2991
Message
I'm interested – contact me
Wish list
Horse properties
Description
English
- German
- Italian
- Dutch
- Polish
- Spanish
- French
- English
Dieses Anwesen verbindet Geschichte mit bestem Raum für Pferdehaltung. Inmitten der Mecklenburgischen Schweiz liegt ein um 1750 errichtetes Gutsgebäude in massiver Feldstein- und Backsteinbauweise. Was einst die Gutswirtschaft prägte, ist heute ein vielseitiges Wohn- und Reitanwesen mit rund 1.940 m² Nutzfläche und drei Hektar arrondiertem Land – mit Option auf weitere fünf Hektar. Das Ensemble erstreckt sich über drei Etagen. Teile wurden zwischen 2010 und 2018 saniert, andere stehen entkernt für den individuellen Ausbau bereit. Neben über zehn Zimmern, fünf Bädern und einer großzügigen Wohnküche umfasst das Anwesen auch Stallbereiche, Wirtschafts- und Lagerräume, einen Kirchensaal sowie ein kleines Kino. Für Pferdefreunde sind fünf Boxen vorhanden, die sich auf acht erweitern lassen. Beheizt wird das Haus über eine Ölzentralheizung (ca. 2008). Fenster und Böden zeigen Vielfalt: von aufgearbeitetem Steinbelag über Parkett bis hin zu OSB-Platten im Industrial-Stil. Eine bestehende Baugenehmigung ermöglicht die Erweiterung auf bis zu 2.500 m² Wohnfläche – ideal für ein großzügiges Wohnkonzept, einen Reiterhof oder touristische Projekte. Das Grundstück von insgesamt 8,1 Hektar wird zunächst mit drei Hektar angeboten. Die arrondierten Flächen eignen sich für Weide oder Paddocks und bieten genügend Platz für Pferdehaltung im direkten Anschluss an das Haus. Perspektivisch kann weiteres Land hinzukommen, auch eine Umwidmung für zusätzliche Nutzungen ist möglich. Ein Baudenkmal mit Charakter und ein Ort, an dem Mensch und Pferd gleichermaßen Raum für Leben und Entwicklung finden.
This text has been translated automatically.
This property combines history with excellent space for horse keeping. In the midst of the Mecklenburg Switzerland, there is a manor building constructed around 1750 in solid fieldstone and brick construction. What once characterized the estate's economy is now a versatile residential and equestrian property with approximately 1,940 m² of usable space and three hectares of contiguous land – with the option for an additional five hectares. The ensemble extends over three floors. Parts were renovated between 2010 and 2018, while others are stripped down and ready for individual expansion. In addition to over ten rooms, five bathrooms, and a spacious living kitchen, the property also includes stable areas, utility and storage rooms, a church hall, and a small cinema. For horse enthusiasts, there are five boxes available, which can be expanded to eight. The house is heated by an oil central heating system (approx. 2008). The windows and floors showcase diversity: from refurbished stone flooring to parquet and OSB boards in an industrial style. An existing building permit allows for an extension of up to 2,500 m² of living space – ideal for a generous living concept, a riding stable, or tourist projects. The total property of 8.1 hectares is initially offered with three hectares. The contiguous areas are suitable for pastures or paddocks and provide ample space for horse keeping directly adjacent to the house. In the future, additional land may be added, and a reallocation for further uses is also possible. A listed building with character and a place where both humans and horses find space for life and development.
This text has been translated automatically.
Questa proprietà unisce storia e ampi spazi per l'allevamento dei cavalli. Nel mezzo della Svizzera Mecklenburg, si trova un edificio padronale costruito intorno al 1750 in muratura di pietra da campo e mattoni. Ciò che un tempo caratterizzava l'azienda agricola è oggi una versatile proprietà residenziale e ippica con circa 1.940 m² di superficie utile e tre ettari di terreno circostante – con opzione per ulteriori cinque ettari. Il complesso si estende su tre piani. Parti sono state ristrutturate tra il 2010 e il 2018, mentre altre sono pronte per un ampliamento personalizzato. Oltre a oltre dieci stanze, cinque bagni e una spaziosa cucina abitabile, la proprietà comprende anche aree per stalle, locali di servizio e magazzino, una sala per eventi e un piccolo cinema. Per gli amanti dei cavalli sono disponibili cinque box, che possono essere ampliati fino a otto. La casa è riscaldata tramite un impianto di riscaldamento centralizzato a gasolio (circa 2008). Finestre e pavimenti mostrano varietà: da pavimenti in pietra ristrutturati a parquet fino a pannelli OSB in stile industriale. Un permesso di costruzione esistente consente l'ampliamento fino a 2.500 m² di superficie abitabile – ideale per un ampio concetto abitativo, un maneggio o progetti turistici. Il terreno complessivo di 8,1 ettari è inizialmente offerto con tre ettari. Le aree circostanti sono adatte per pascoli o paddock e offrono ampio spazio per l'allevamento dei cavalli direttamente adiacente alla casa. In futuro, possono essere aggiunti ulteriori terreni, è anche possibile una riqualificazione per usi aggiuntivi. Un monumento architettonico con carattere e un luogo dove sia gli esseri umani che i cavalli trovano spazio per vivere e svilupparsi.
This text has been translated automatically.
Dit onroerend goed verbindt geschiedenis met de beste ruimte voor paardenhouderij. Te midden van de Mecklenburgische Schweiz ligt een rond 1750 opgetrokken landhuis in massieve veldsteen- en baksteenbouw. Wat ooit de landgoedboerderij kenmerkte, is vandaag de dag een veelzijdig woon- en ruitercomplex met ongeveer 1.940 m² gebruiksoppervlak en drie hectare aaneengeschakeld land - met de optie op nog eens vijf hectare. Het ensemble strekt zich uit over drie verdiepingen. Delen zijn tussen 2010 en 2018 gerenoveerd, andere zijn ontmanteld en klaar voor individuele afwerking. Naast meer dan tien kamers, vijf badkamers en een ruime woonkeuken omvat het onroerend goed ook stalruimtes, bedrijfs- en opslagruimtes, een kerkzaal en een kleine bioscoop. Voor paardenliefhebbers zijn er vijf stallen beschikbaar, die kunnen worden uitgebreid tot acht. Het huis wordt verwarmd via een oliecentrale (ca. 2008). De ramen en vloeren tonen diversiteit: van gerecycled steen tot parket en OSB-platen in industriële stijl. Een bestaande bouwvergunning maakt uitbreiding tot maximaal 2.500 m² woonoppervlak mogelijk - ideaal voor een royaal woonconcept, een ruiterhof of toeristische projecten. Het perceel van in totaal 8,1 hectare wordt aanvankelijk aangeboden met drie hectare. De aaneengeschakelde oppervlakken zijn geschikt voor weide of paddocks en bieden voldoende ruimte voor paardenhouderij direct naast het huis. Op termijn kan er extra grond worden toegevoegd, ook een herbestemming voor aanvullende gebruiksmogelijkheden is mogelijk. Een monumentaal pand met karakter en een plek waar zowel mens als paard ruimte vindt voor leven en ontwikkeling.
This text has been translated automatically.
Nieruchomość ta łączy historię z doskonałymi warunkami do hodowli koni. W sercu Meklemburgii, w Szwajcarii Meklemburskiej, znajduje się zespół dworski zbudowany około 1750 roku w solidnej konstrukcji z kamienia polnego i cegły. To, co kiedyś definiowało gospodarkę dworską, dziś jest wszechstronną posiadłością mieszkalną i jeździecką o powierzchni użytkowej około 1.940 m² oraz trzech hektarach uregulowanej ziemi – z opcją na dodatkowe pięć hektarów. Zespół rozciąga się na trzech piętrach. Części zostały wyremontowane w latach 2010-2018, inne są gotowe do indywidualnej adaptacji. Oprócz ponad dziesięciu pokoi, pięciu łazienek i przestronnej kuchni z jadalnią, nieruchomość obejmuje również stajnie, pomieszczenia gospodarcze i magazynowe, salę kościelną oraz małe kino. Dla miłośników koni dostępnych jest pięć boksów, które można rozszerzyć do ośmiu. Dom jest ogrzewany za pomocą centralnego ogrzewania olejowego (około 2008 roku). Okna i podłogi oferują różnorodność: od odnowionych kamiennych posadzek, przez parkiet, aż po płyty OSB w stylu industrialnym. Istniejące pozwolenie na budowę umożliwia rozbudowę do 2.500 m² powierzchni mieszkalnej – idealne dla przestronnych koncepcji mieszkalnych, ośrodków jeździeckich lub projektów turystycznych. Działka o łącznej powierzchni 8,1 hektara jest początkowo oferowana z trzema hektarami. Uregulowane tereny nadają się na pastwiska lub paddocki i oferują wystarczająco dużo miejsca na hodowlę koni w bezpośrednim sąsiedztwie domu. W przyszłości możliwe jest pozyskanie dodatkowych gruntów, a także zmiana przeznaczenia na inne zastosowania. Zabytek budowlany o charakterze, miejsce, w którym człowiek i koń mogą znaleźć przestrzeń do życia i rozwoju.

Homepage: altes-haus
Contact the seller
* These fields must be filled in
Send message
Further ads from these sellers
Message
Copyright 1999-2025 • ehorses GmbH & Co. KG • ehorses.com - for private and commercial customers.
Buy horses and sell horses.
Buy horses and sell horses.
